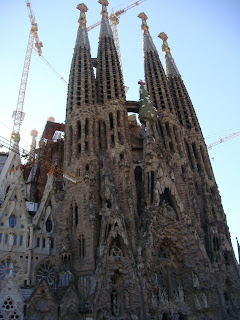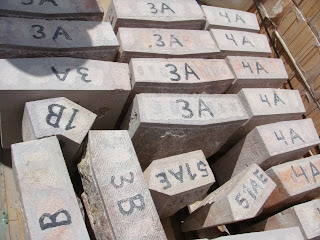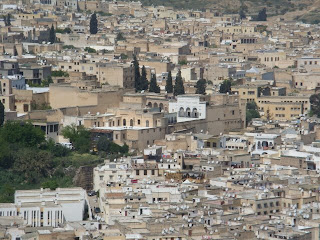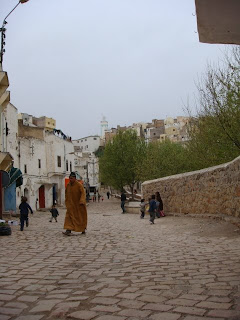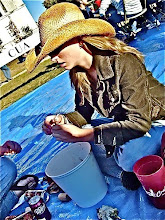The post you've all been waiting for!... Or not, but its still a cool post. T his is about the Sagrada Familia, Gaudi's masterpeice and famously unfinished church. My teacher Cece who lives here in Barcelona has a lot of connections, and she actually got a private tour for us, which is not exactly easy to do to say the least. It was free of charge, and we were lead around by the current architect, Jordi Bonet, seen on the right. Mr. Bonet is about 80, and he has been the leading architect for like 25 years. You should see him running up scaffolds! He's faster than any of the students or teachers! But anyway, we were given a private tour of the construction site within the church, and we got to climb a bunch of scaffolding in the church, it was really neat. I was in places of the Sagrada Familia that no one will ever be able to go once it is finished. Enjoy the pictures!
his is about the Sagrada Familia, Gaudi's masterpeice and famously unfinished church. My teacher Cece who lives here in Barcelona has a lot of connections, and she actually got a private tour for us, which is not exactly easy to do to say the least. It was free of charge, and we were lead around by the current architect, Jordi Bonet, seen on the right. Mr. Bonet is about 80, and he has been the leading architect for like 25 years. You should see him running up scaffolds! He's faster than any of the students or teachers! But anyway, we were given a private tour of the construction site within the church, and we got to climb a bunch of scaffolding in the church, it was really neat. I was in places of the Sagrada Familia that no one will ever be able to go once it is finished. Enjoy the pictures!
 his is about the Sagrada Familia, Gaudi's masterpeice and famously unfinished church. My teacher Cece who lives here in Barcelona has a lot of connections, and she actually got a private tour for us, which is not exactly easy to do to say the least. It was free of charge, and we were lead around by the current architect, Jordi Bonet, seen on the right. Mr. Bonet is about 80, and he has been the leading architect for like 25 years. You should see him running up scaffolds! He's faster than any of the students or teachers! But anyway, we were given a private tour of the construction site within the church, and we got to climb a bunch of scaffolding in the church, it was really neat. I was in places of the Sagrada Familia that no one will ever be able to go once it is finished. Enjoy the pictures!
his is about the Sagrada Familia, Gaudi's masterpeice and famously unfinished church. My teacher Cece who lives here in Barcelona has a lot of connections, and she actually got a private tour for us, which is not exactly easy to do to say the least. It was free of charge, and we were lead around by the current architect, Jordi Bonet, seen on the right. Mr. Bonet is about 80, and he has been the leading architect for like 25 years. You should see him running up scaffolds! He's faster than any of the students or teachers! But anyway, we were given a private tour of the construction site within the church, and we got to climb a bunch of scaffolding in the church, it was really neat. I was in places of the Sagrada Familia that no one will ever be able to go once it is finished. Enjoy the pictures!From afar, the church is quite visible.
Many many cranes.
The part made since Gaudi's death...
This is the nativity scene that is on the right side of the nave, which Gaudi finished himself in his lifetime. Only another 100 meters up to go :) Oh, and about 10 towers.
When Patrick was here in March I took him to see the church :)
The Passion facade to the left of the nave. Gaudi's theory on his columns, which are not straight up and down was that if a man uses a cane to lean on, he doesn't lean on it when it is straight up and down, he bows it out, so why would you make supports that are straight up and down?
Detail, as you can see, the passion, finished after Gaudi's death, is very different and much more modern in design than the nativity scene.
Some towers, they all say that.
The interior of the nave, looking at the scaffolding
Looking up, notice, the roof is very much unfinished....

Looking out the hole from atop the scaffolding... Part of our private tour :)

Looking down
Unfinished windows, when the church is finished in roughly 2026, these will all be stained glass.
Stairs cases that are in the towers and all in the church, these ones go to the choir gallery.

A peice of the church hanging up until it is properly mounted.

The main tower... Still needs anotherh undred meters.

Looking down into the nave from the scaffolding on top of the church.

Some rebar for reinforcing cement.

more exposed structure. This is a shape seen all over the church... I think Mr. Bonet called it a hyperparaboloid?
Peices, labeled and ready to be put into place.



